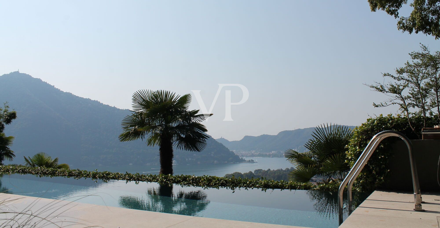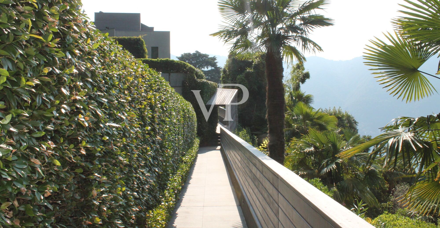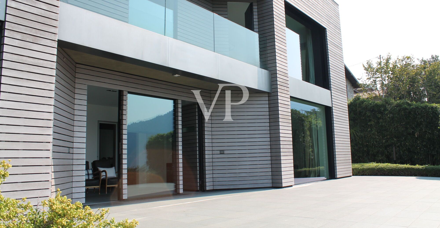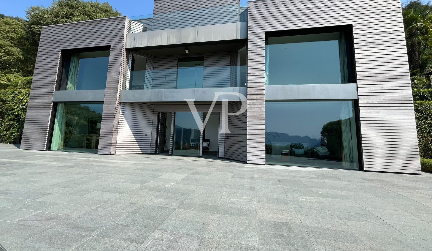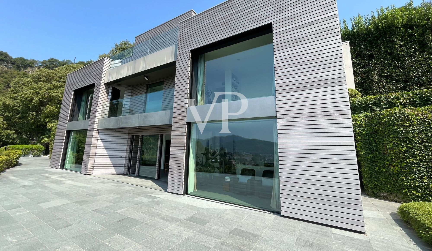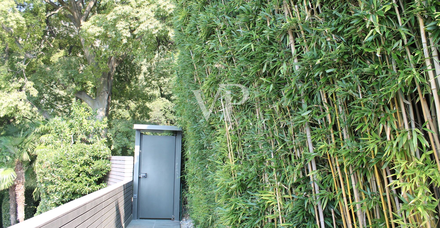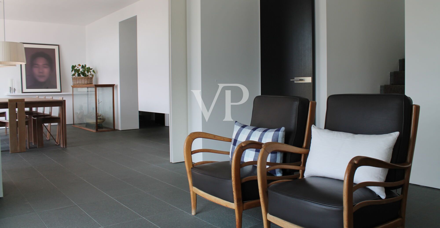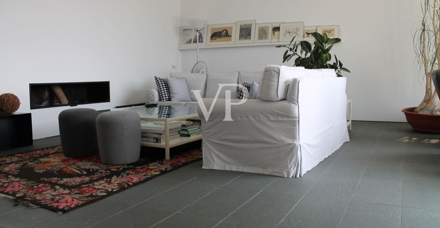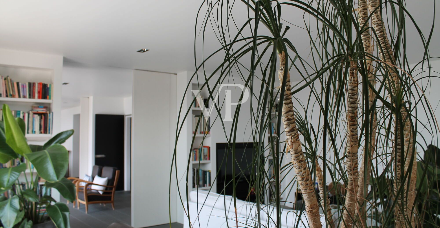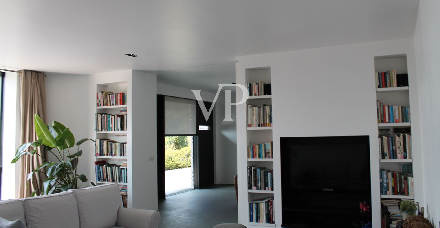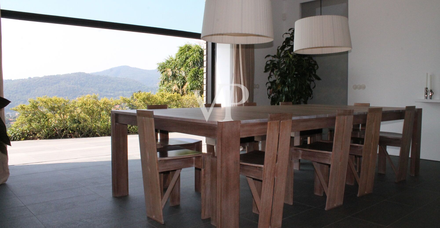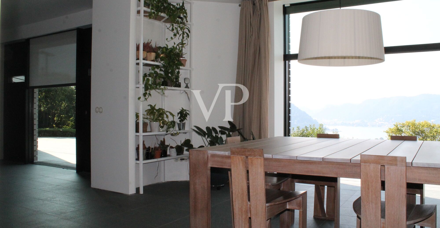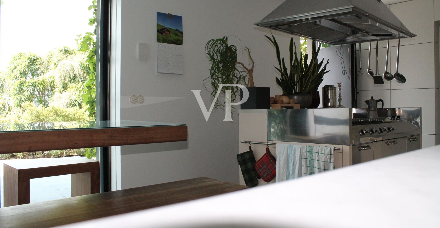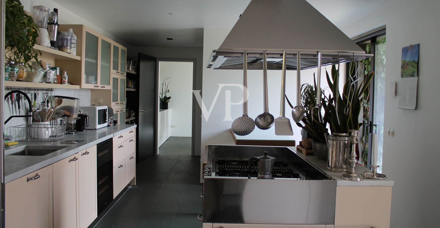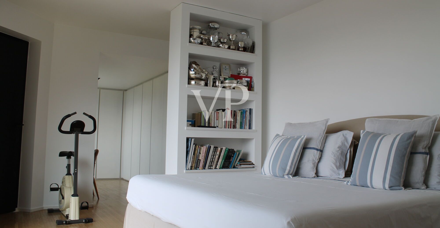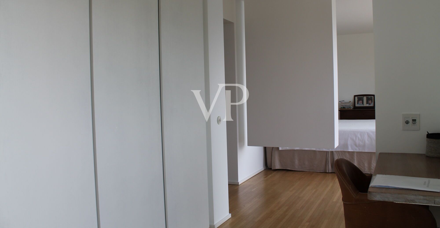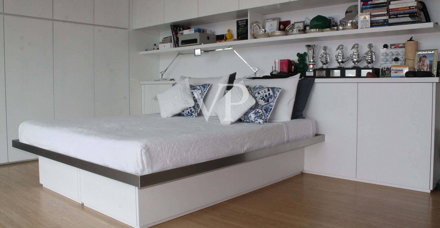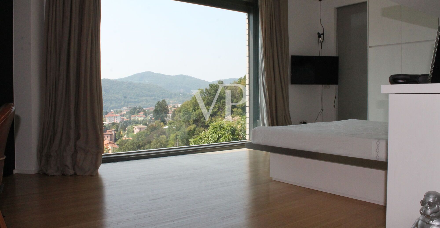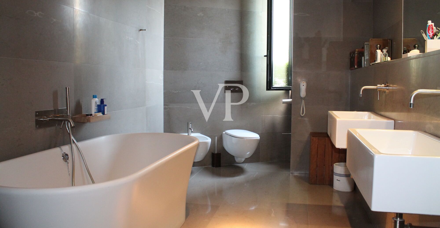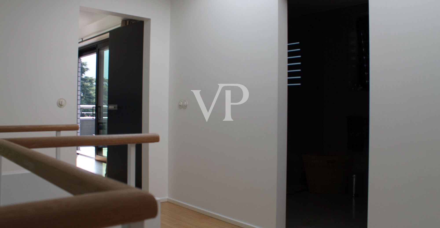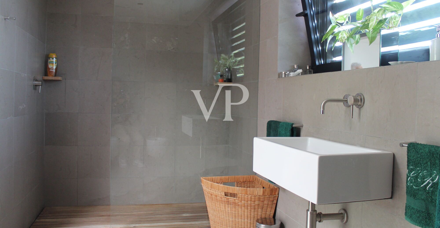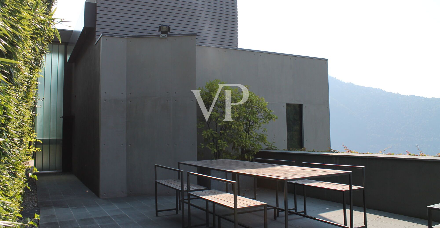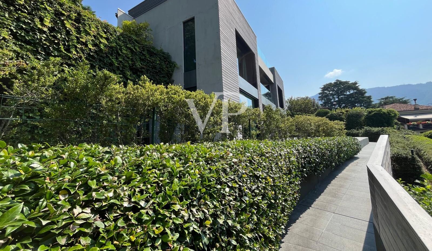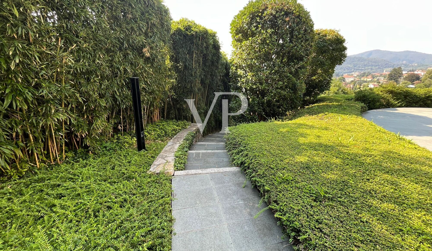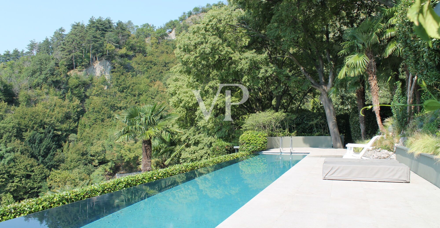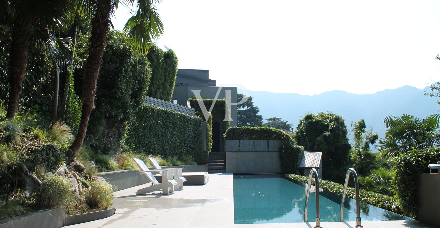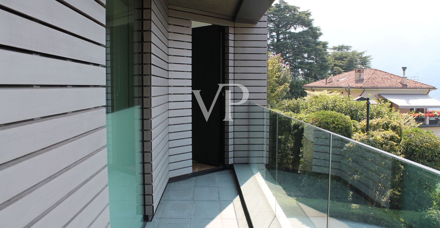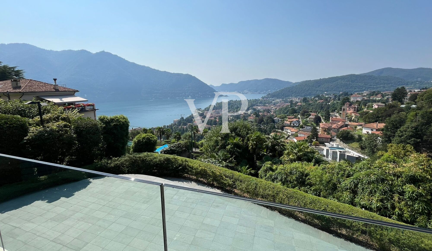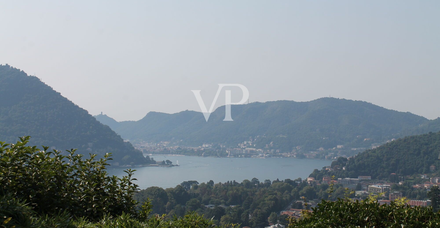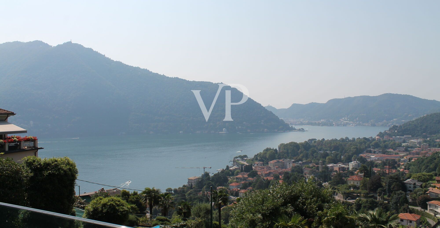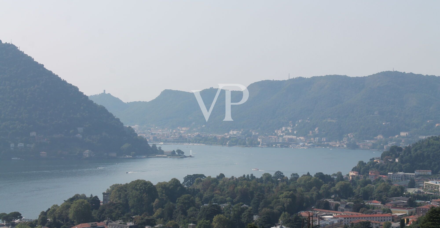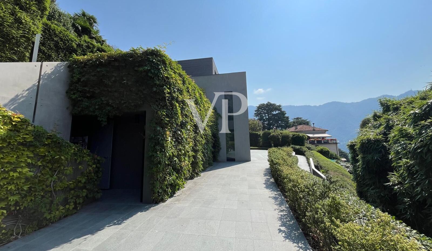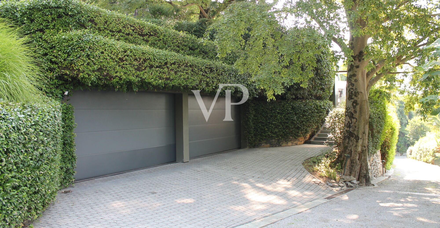22012 CERNOBBIO (ITA) – LOMBARDEI
Modern Villa with pool and stunning views of Lake Como
- ca. 400 m² Total Space
- ca. 1.400 m² Land area
- On request Purchase Price
Overview
Highlights
Details
Property ID
IT252942332
Bathrooms
4
Year of construction
2006
Bedrooms
4
Commission
subject to commission
Energy information
Energy Certificate
Energy demand certificate
Energy Source
Light natural gas
Power Source
Gas
Type of heating
Single-storey heating system
Description
A few minutes from the beautiful shore of Cernobbio, one of the most exclusive and renowned resorts of Lake Como, in a unique location stands this prestigious modern villa offering a wonderful view of Lake Como. The villa is on three levels with panoramic terraces of 160 sqm approx. The interior spaces are well arranged and bright, from the entrance on the ground floor you enter a large and elegant living room with fireplace , a kitchen/dining room, both rooms are flooded with natural light thanks to the large windows overlooking the lake. The living room windows disappear into the ceiling expanding the living area also thanks to the same stone flooring used between indoors and outdoors, the custom kitchen with an island equipped with a well-equipped pantry, a service bathroom and a checkroom. A convenient stone staircase leads to the upper floors, the first floor consists of two large double bedrooms both with lake view terrace hallway and bathroom with bathtub and shower. Going up to the second floor we find two large rooms with lake view terrace and storage room with provision for possible bathroom. Both floors of the sleeping areas are floored with parquet and the bathrooms are also finished with quality materials. Meticulous attention to detail, a perfect combination of elegance and comfort; in each room of the house there is a sound system with independent control. The outdoor spaces are very livable designed for daily use, it has large terraces one of which with barbecue used as a dining area; convenient connection to the heated swimming pool of size 18 m x 2.6 m through solar panels that support the heating of hot water for both the pool and the house, a private solarium area to fully enjoy the sun and the beauty of the landscape, all surrounded by a well-maintained garden of 1400 square meters for moments of true relaxation. The property is completed by a garage with 3 parking spaces and an additional 3 private outdoor parking spaces the technical room, the cellar and the vegetable garden of 80 sqm.
Location
Description
The villa is located in the famous lakeside town of Cernobbio on the western shore of Lake Como, in a privileged position a few minutes from the center and its lakeside promenade full of stores, bars and restaurants and from the renowned Grand Hotel Villa d'Este one of the most luxurious hotels and also the venue of important exhibitions, is also one of the most sought-after tourist destinations favored by its location, which is only 7 km from the center of Como and the Milan-Lugano-Zurich highway exit, 3 km with Swiss customs, 30 km with Lugano, 54 km with Milan and 55 km with Milan Malpensa International Airport
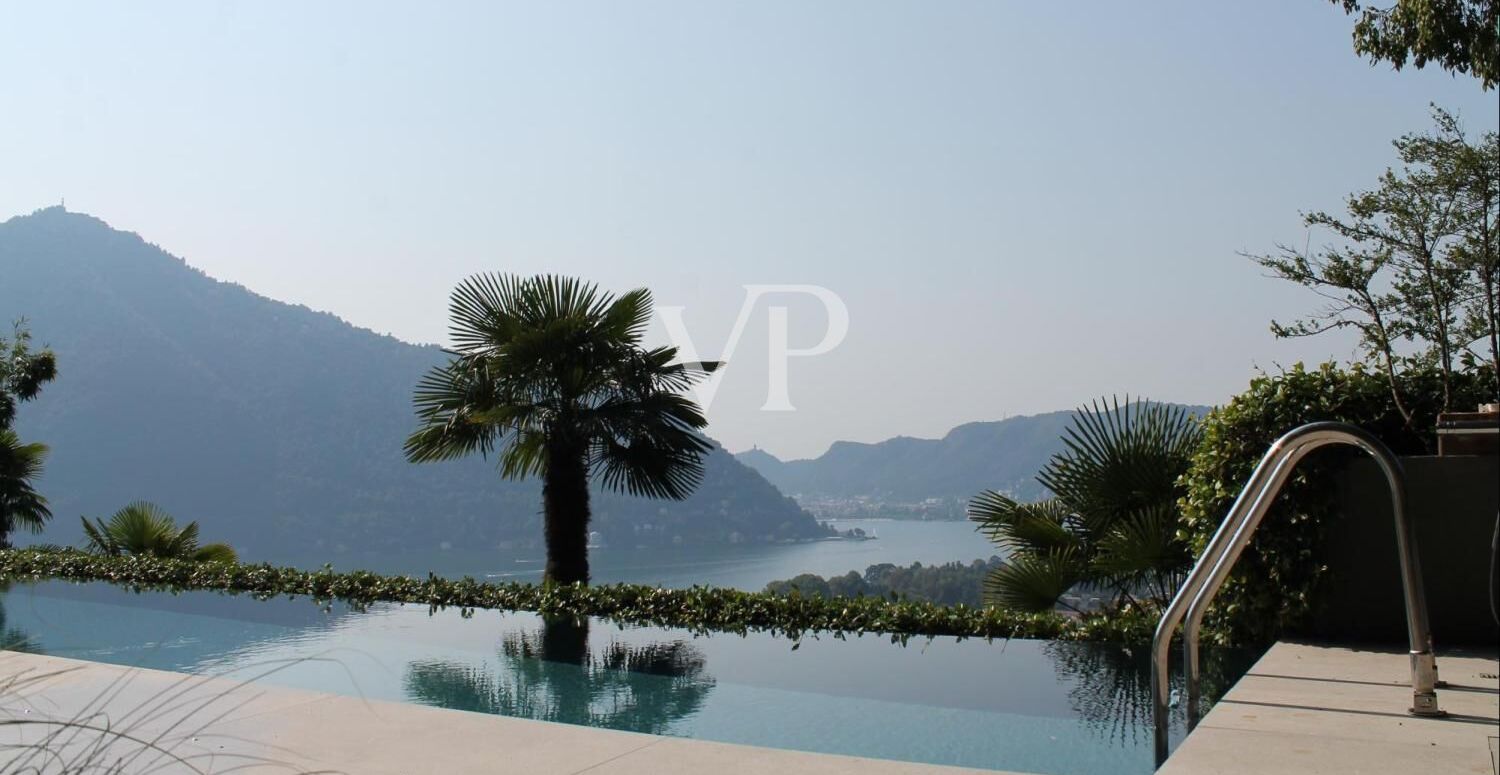
22012 CERNOBBIO (ITA) – LOMBARDEI
Modern Villa with pool and stunning views of Lake Como
ca. 1.400 m² • On request
Provider
- Christian Weissensteiner
- Shop Milan
- Corso Italia 1
- 20122 Milano
