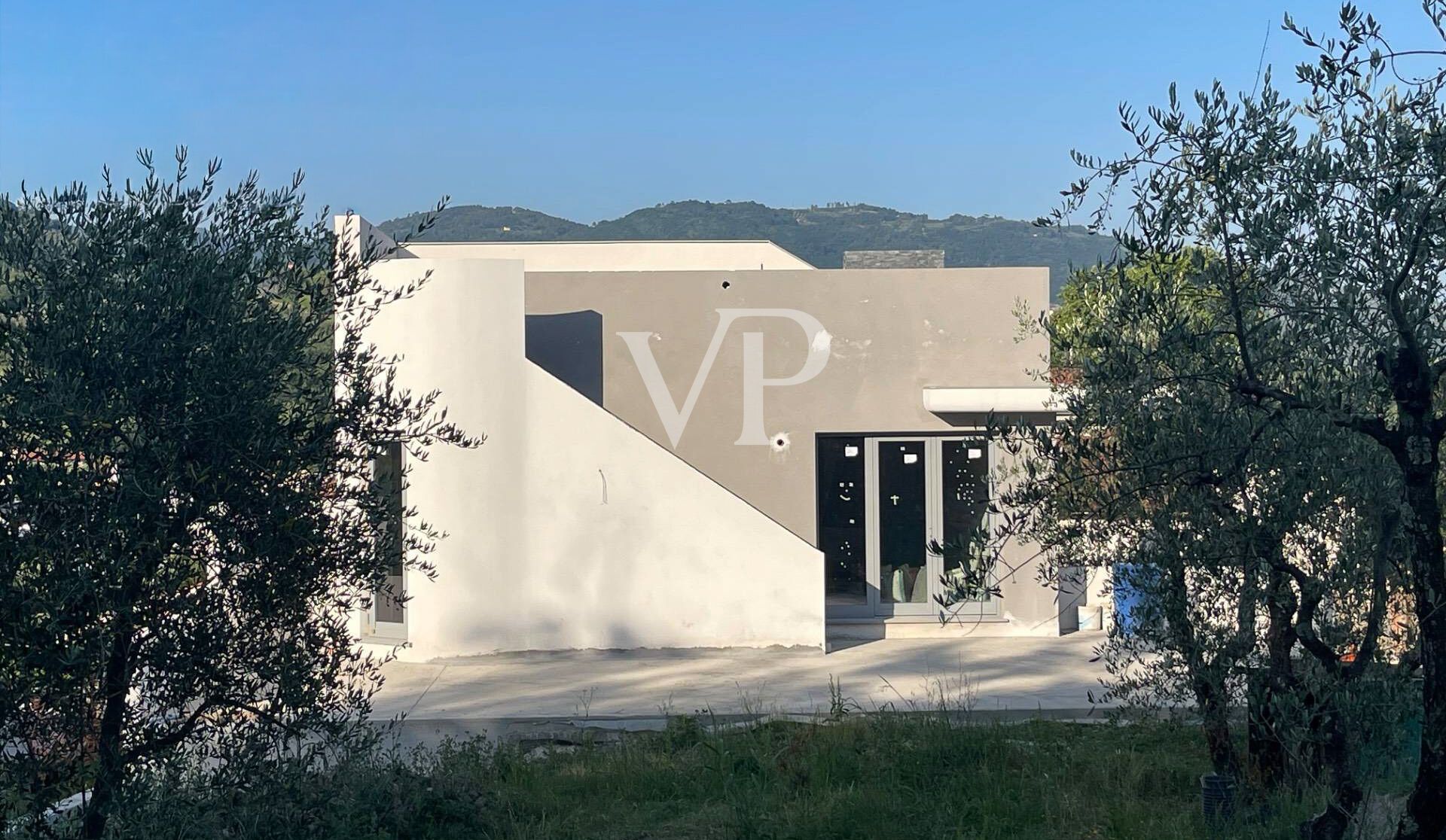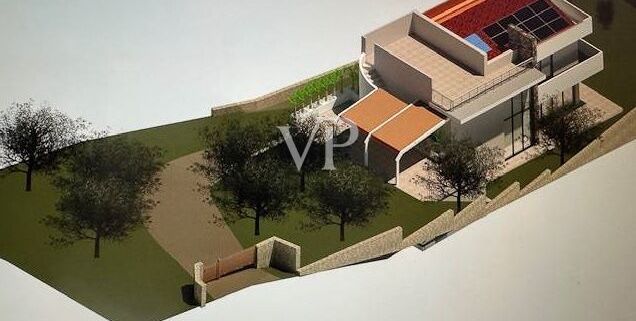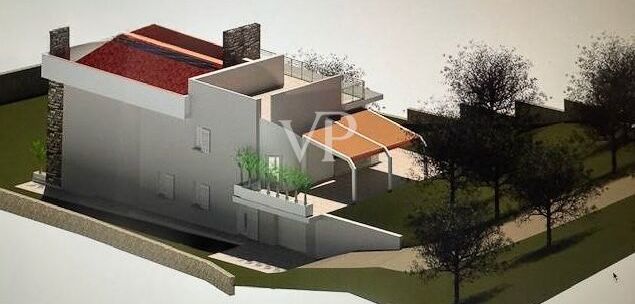55012 CAPANNORI (ITA) – TOSCANA
Wonderful villa under construction with infinity pool, terrace, solarium and garden
- ca. 340 m² Living Space
- ca. 340 m² Total Space
- ca. 1.200 m² Land area
- 9 Rooms
- 650.000 EUR Purchase Price
Overview
Highlights
Details
Property ID
IT252942481
Bathrooms
3
Year of construction
2025
Bedrooms
3
Commission
Subject to commission
Energy information
Scale
Energy efficiency class
A+
Final energy demand
20,00 kWh/m²a
Energy Certificate
Energy demand certificate
Energy Source
Air-to-water heat pump
Description
This is a Villa with attached swimming pool on two floors above ground, located in a hilly position with a wide panorama of the Valdinievole plain. On the ground floor is the sleeping area that includes a master bedroom with a large bathroom with bathtub and shower and wardrobe room, a double bedroom with bathroom and a twin bedroom with bathroom and a large living area with bioethanol fireplace with the entrance and the exposed wooden staircase leading to the first floor forming a single volume with the living area on the first floor forming an open space with large glass openings that overlooking a wide panoramic view of the Valdinievole that also includes the kitchen, a dining area and access to a large terrace located at the level of the garden placed to the west and to a corner terrace of about 11 square meters located on the south and east sides. On this floor there is also a toilet and a laundry room. From the above-mentioned terrace, there is access via an external staircase to the solarium located on the upper floor upper floor that has a wide panoramic view to the Pisan and Florentine hills and the predisposition for the installation of a small Jacuzzi pool. The garage is located on the ground floor and is communicating with the living area of the first floor through an internal staircase. The pool of about 40 square meters, at the garden level on the west side, is in frieze with the large terrace communicating with the living area. All this on a hilly plot of about 1,200 sq m. Commercial surfaces: Ground floor = sqm. 142.55 approx. + garage sqm.24.42 approx. First floor = sq.m. 114.68 approx. Terrace at the level of the west garden and communicating with the living area on the ground floor = sq.m. 57.81 approx. Corner terrace communicating with the living area of the p.p. on the south and east sides = sq.m. 13.18 approx. Solarium = sq.m. 42.62. The building has the earthquake-resistant load-bearing structure in reinforced concrete, the perimeter walls are in "poroton" with a total thickness of 44 cm, the roof has a highly performance with 16 cm. thickness. Energy class A The window frames are made of aluminum with thick double-glazing. The large window located on the south elevation has triple-chamber glazing. The air-conditioning system divided into three independent zones, is air-cooled with a pump of 10-kw external heat pump and integration boiler that also supplies domestic water. The heating system is of the "underfloor" type and is divided into three independent zones. It is planned to install a 5-kw photovoltaic system with panels to be installed on the roof. The electrical system is divided into two independent zones, living and sleeping. Flooring, wall tiles, and sanitary ware are to be agreed upon at the time of purchase.
Location
Description
The property is located in the municipality of Capannori (LU) and is situated in one of the most fascinating hilly areas of the Lucchesia region, characterized by a verdant, panoramic landscape rich in history. The location is immersed in a quiet and residential context, ideal for those seeking a relaxing environment without sacrificing the convenience of the main services. The area is well connected with both the center of Capannori and the city of Lucca, which can be easily reached in a few minutes by car. Nearby are essential services such as schools, pharmacies, supermarkets, post offices and small businesses. There is also no shortage of restaurants, agritourisms and local wineries, where it is possible to taste the typical products of Tuscan tradition. The area is also particularly popular for its proximity to important cultural and natural attractions. Just a short distance away is the village of San Gennaro, known for its ancient Romanesque parish church and the charming route of Lucca's historic villas, such as Villa Torrigiani and Villa Mansi. In addition, the surrounding area offers numerous opportunities for outdoor activities such as hiking, biking, and scenic walks.
Floor Plan
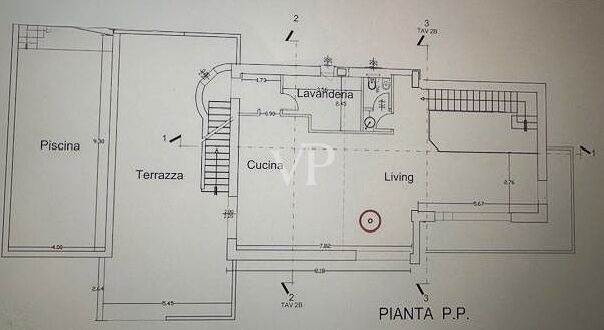
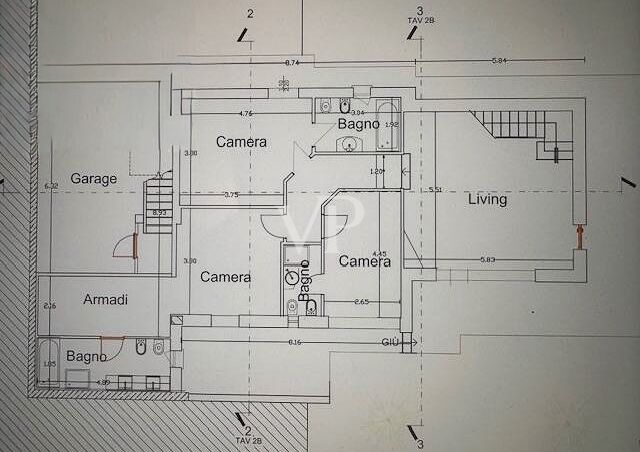
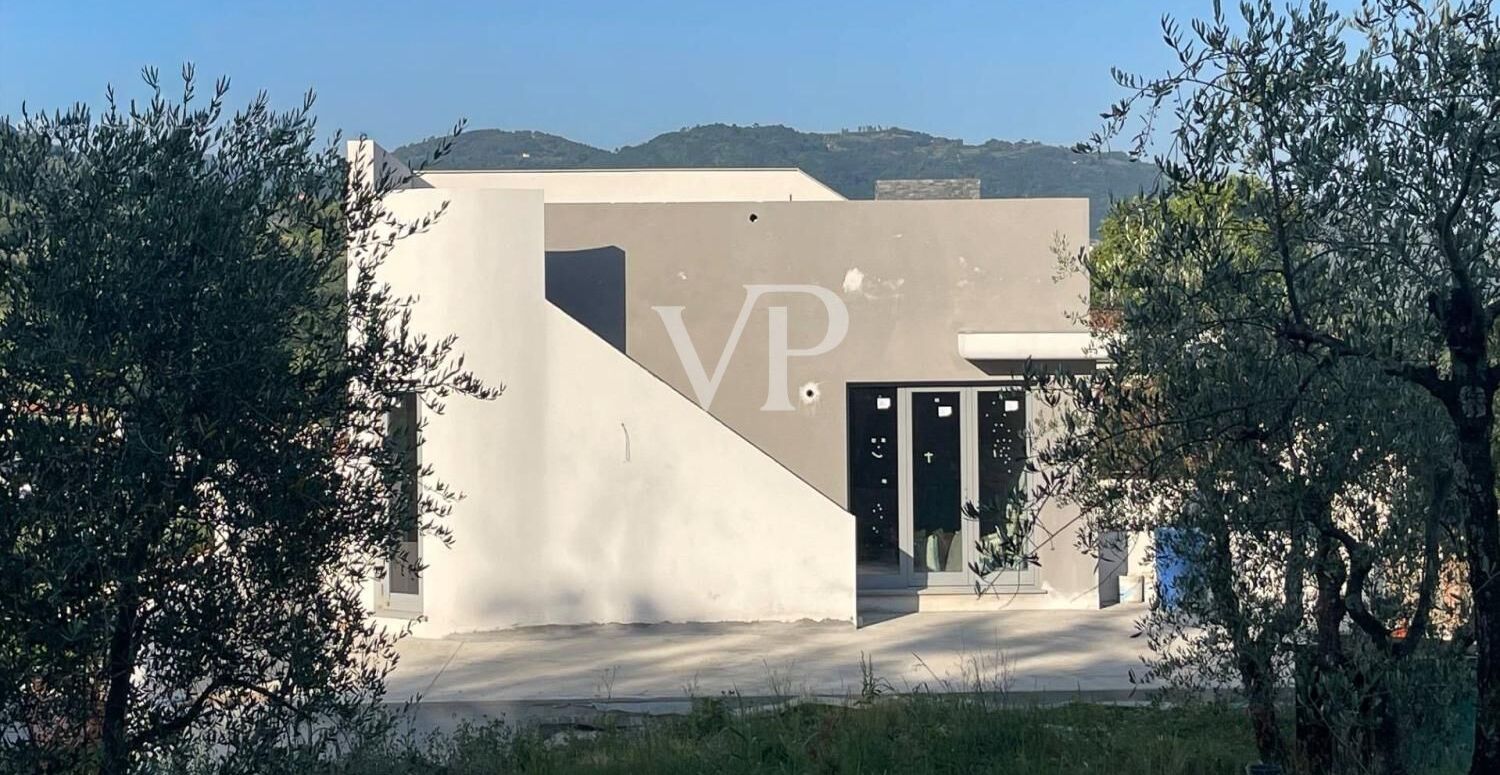
55012 CAPANNORI (ITA) – TOSCANA
Wonderful villa under construction with infinity pool, terrace, solarium and garden
ca. 340 m² • 9 Rooms • 650.000 EUR
Provider
- Christian Weissensteiner
- Shop Milan
- Corso Italia 1
- 20122 Milano
