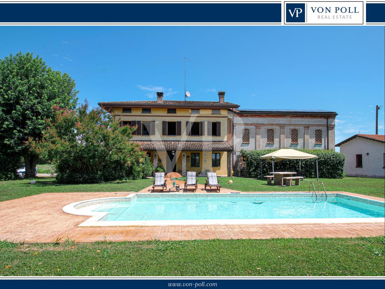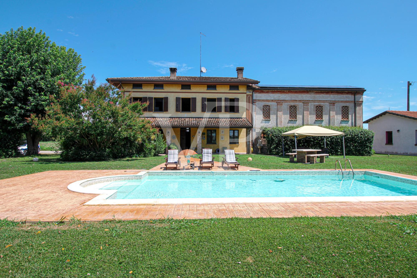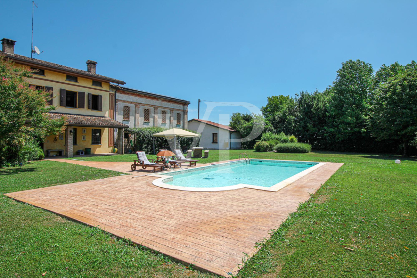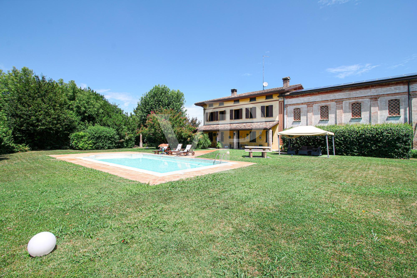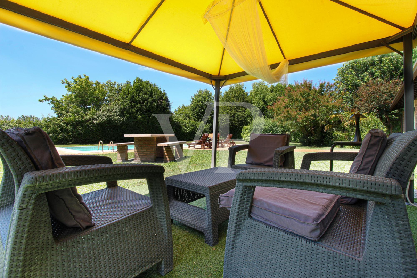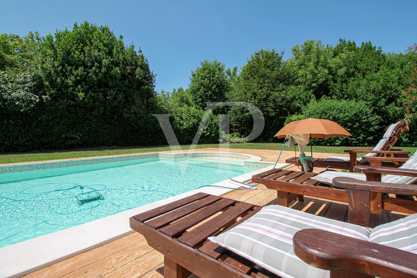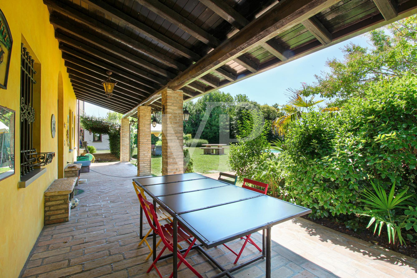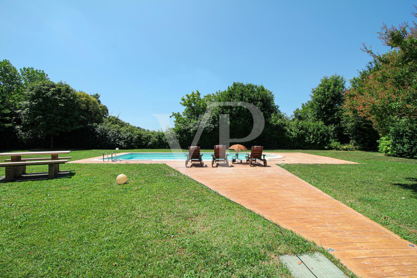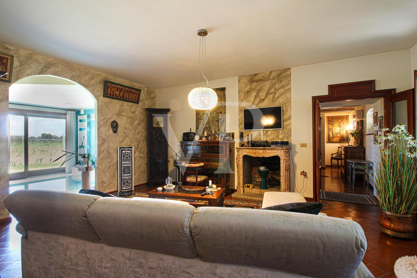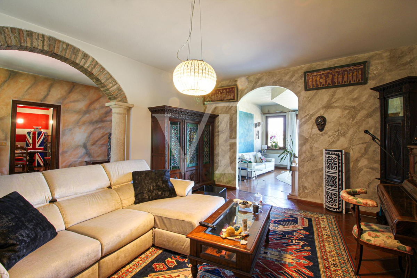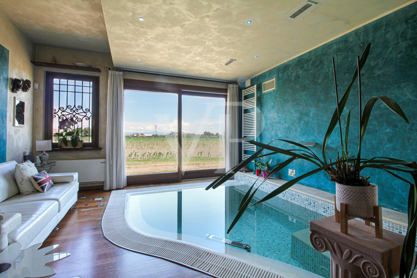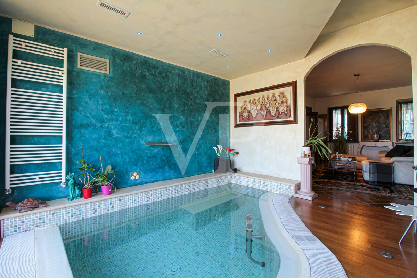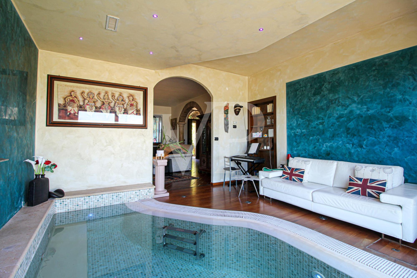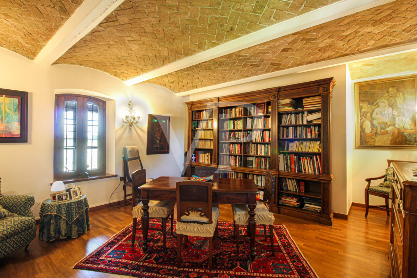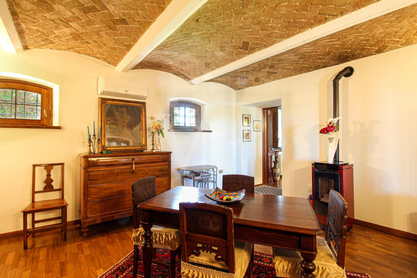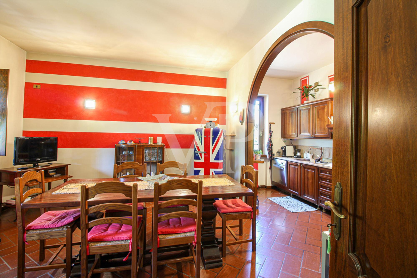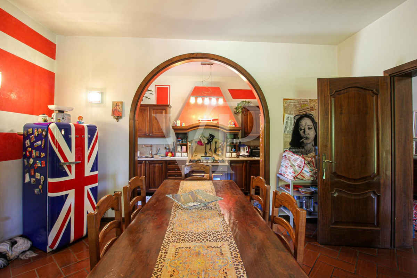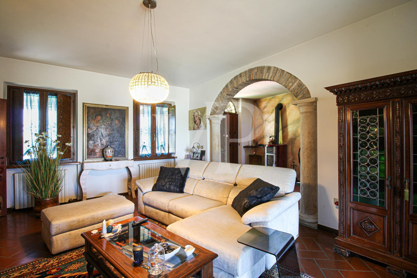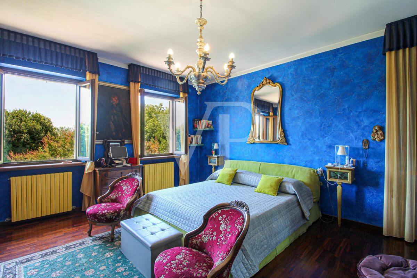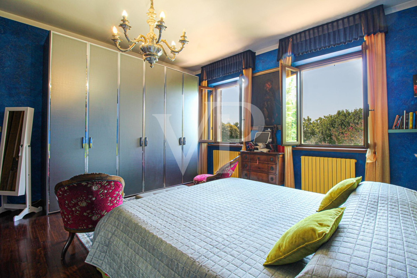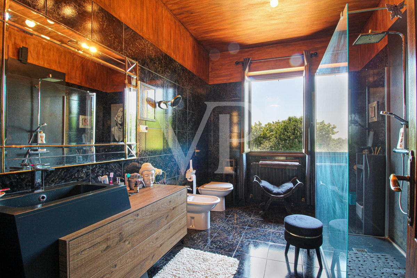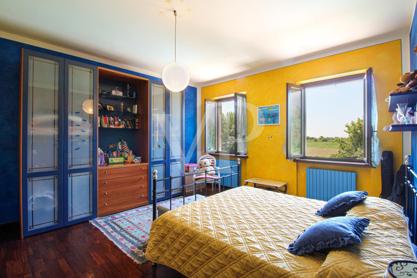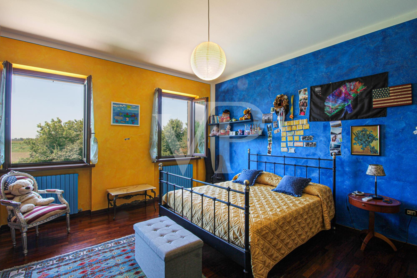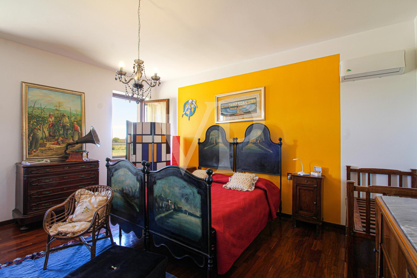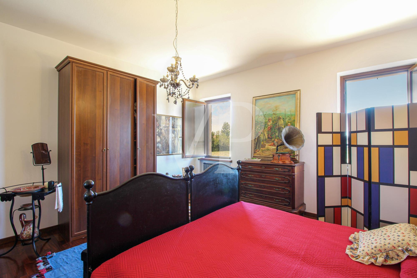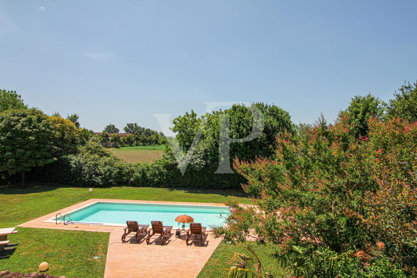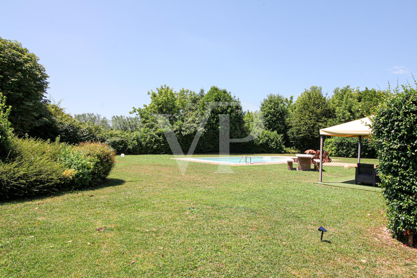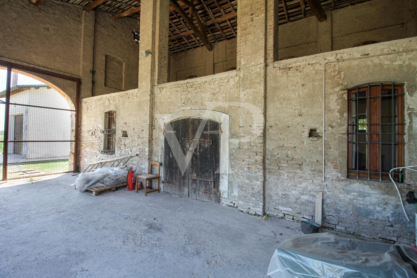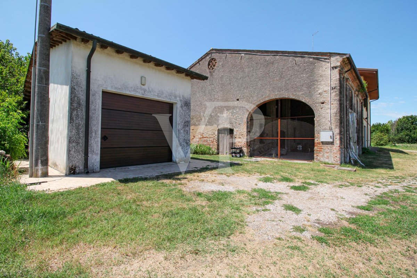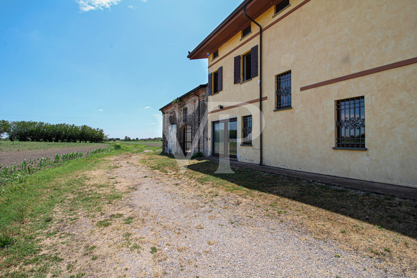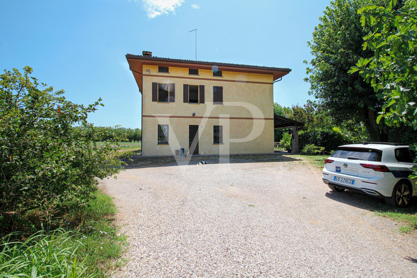Nestled in the quiet countryside of Mantua, this villa represents a fine example of architectural recovery of an old farmhouse, transformed into an elegant and functional home without losing the link with its historical roots. The renovation project has been able to preserve the original features of the building, such as the mighty masonry and sober lines of the rural tradition, integrating them with fine finishes and contemporary details that make the property suitable for those looking for wide spaces, privacy and comfort.
On the ground floor, the beating heart of the residence, there is a bright living area characterized by cozy rooms and a warm and familiar atmosphere, and scenically connected to the indoor wellness area: a dedicated environment, with a large sliding glass window overlooking the fields, which houses an indoor swimming pool covered in mosaic and equipped with a walkable perimeter edge.
Natural light, textured walls and ceiling light points create a relaxing atmosphere that allows the water to be experienced in every season, transforming this space into a true extension of the living room for moments of relaxation, reading or small convivial occasions in absolute privacy.
The separate study offers a private and quiet environment, perfect for those who want their own work or reading space. The eat-in kitchen, embellished with rustic details and strong personality, lends itself to convivial family moments. The plan is completed with a half bath and a functional laundry room, designed to optimize daily life.
The staircase leads to the upper floor, where there are four large bedrooms, each with its own characteristics, able to welcome the natural light that filters through the windows overlooking the green countryside. Serving the sleeping area is a large bathroom with an elegant and modern character. From the upper floor is also accessible, via trapdoor, the attic, useful as storage space.
Outside, the property reveals all its vocation to living en plein air: a large garden surrounds the house and houses a beautiful swimming pool with solarium area, perfect for spending relaxing moments during the summer. An ideal place to receive guests, organize outdoor lunches and dinners or simply enjoy a break surrounded by nature.
The property is completed by a double garage and a large rural building, now to be renovated, which offers extraordinary potential. This space, in fact, can be transformed into a second independent home, perfect for hosting family or friends, or into an accommodation facility, such as a bed & breakfast, which can further enhance the charm and location of the villa.
A residence with a unique character, combining tradition and contemporaneity, privacy and generous spaces, domestic well-being and possibilities for future development.
Living Space
ca. 376 m²
•
Total Space
ca. 395 m²
•
Rooms
13
•
Purchase Price
580.000 EUR
| Property ID | IT253551619 |
| Purchase Price | 580.000 EUR |
| Living Space | ca. 376 m² |
| Total Space | ca. 395 m² |
| Rooms | 13 |
| Bedrooms | 4 |
| Bathrooms | 2 |
| Usable Space | ca. 456 m² |
| Equipment | Swimming pool, Fireplace |
Energy Certificate
| Energy information | At the time of preparing the document, no energy certificate was available. |
| Type of heating | Single-storey heating system |
Building Description
Locations
The villa is located in Ceresara (MN), in Alto Mantovano, in a quiet and strategic position between Mantua and the Morenic Hills of Garda. The area is served by flowing roads to the provincial capital and to the lake, with quick access to historic Mincio villages (Borghetto-Valeggio) and Garda resorts (Peschiera, Desenzano), as well as bicycle paths, nature parks and food and wine destinations.
Approximate distances/times by car:
Mantua (historic center): ~28 km | 30-31 min.
Valeggio sul Mincio / Borghetto: ~20-21 km | 25-30 min.
Lake Garda - Peschiera del Garda (southeastern shore): ~26-27 km | 30 min.
Lake Garda - Desenzano del Garda (southwest shore): ~31-32 km | 31 min.
These travel distances make the property ideal both as a main residence with year-round outdoor living (double indoor/outdoor swimming pool) and as a representative house to reach in a short time Mantua (UNESCO heritage site), Mincio destinations (Borghetto, Parco Giardino Sigurtà) and Garda (boating, cycling, water sports, theme parks).
Approximate distances/times by car:
Mantua (historic center): ~28 km | 30-31 min.
Valeggio sul Mincio / Borghetto: ~20-21 km | 25-30 min.
Lake Garda - Peschiera del Garda (southeastern shore): ~26-27 km | 30 min.
Lake Garda - Desenzano del Garda (southwest shore): ~31-32 km | 31 min.
These travel distances make the property ideal both as a main residence with year-round outdoor living (double indoor/outdoor swimming pool) and as a representative house to reach in a short time Mantua (UNESCO heritage site), Mincio destinations (Borghetto, Parco Giardino Sigurtà) and Garda (boating, cycling, water sports, theme parks).
Features
Dwelling
Rustic outbuilding for renovation
Garage
Outdoor swimming pool
Indoor swimming pool
Rustic outbuilding for renovation
Garage
Outdoor swimming pool
Indoor swimming pool
